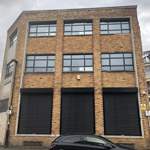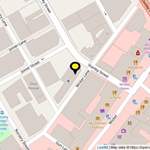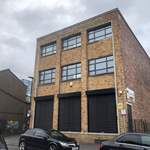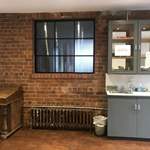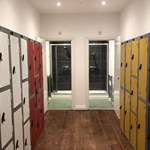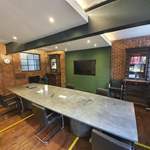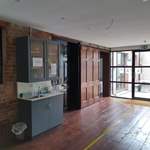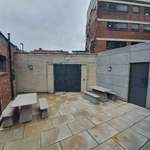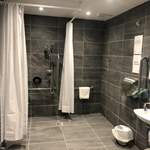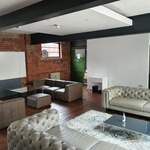Conquest House
Wicker Lane, Sheffield, South Yorkshire, S3 8HQ
This former workshop premises has recently been converted to provide extremely unique office accommodation, unlike anything else available on the market. The property has been refurbished in a manor sympathetic to its original uses. The office suites are fully fitted and ready for occupation.
The property benefits from the following:
Air conditioning
Fully fitted meeting rooms
High quality fitout throughout
Male, female and disabled WC's on each floor
Shower, locker and changing areas
Passenger lift
External break out area
Cycle racks

















